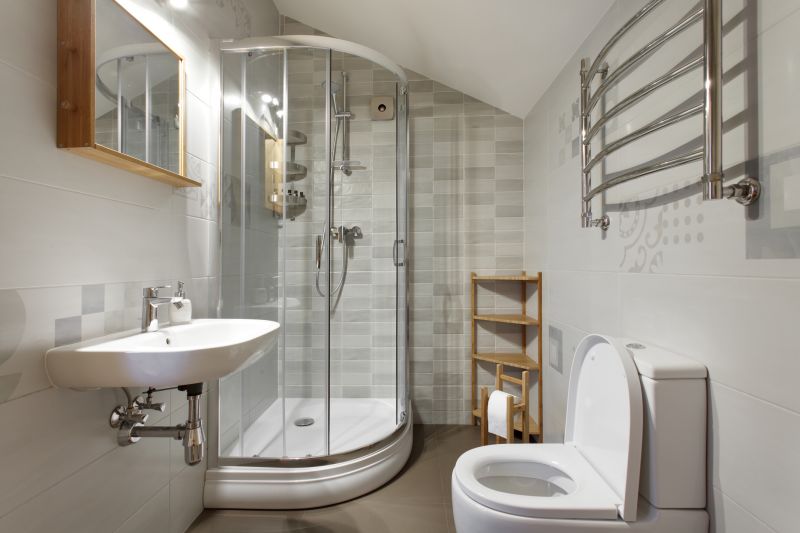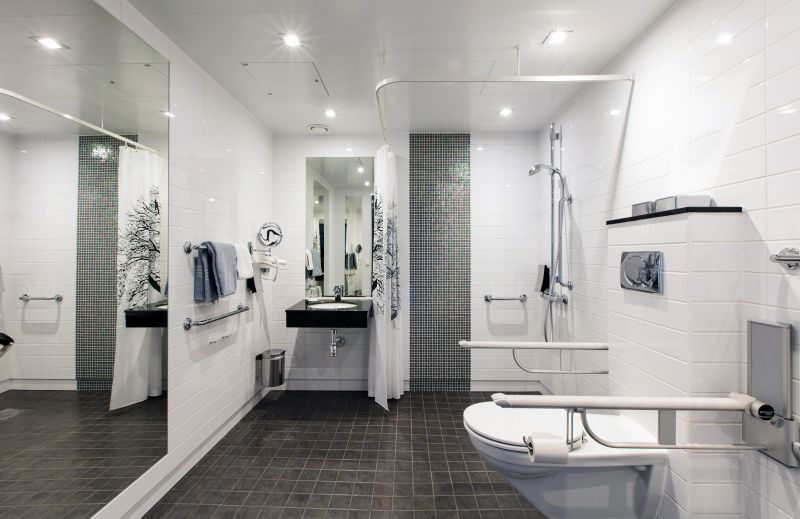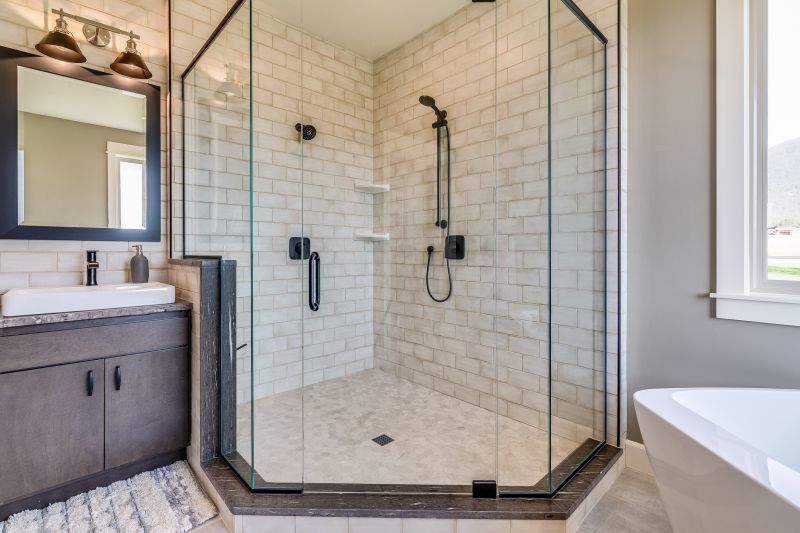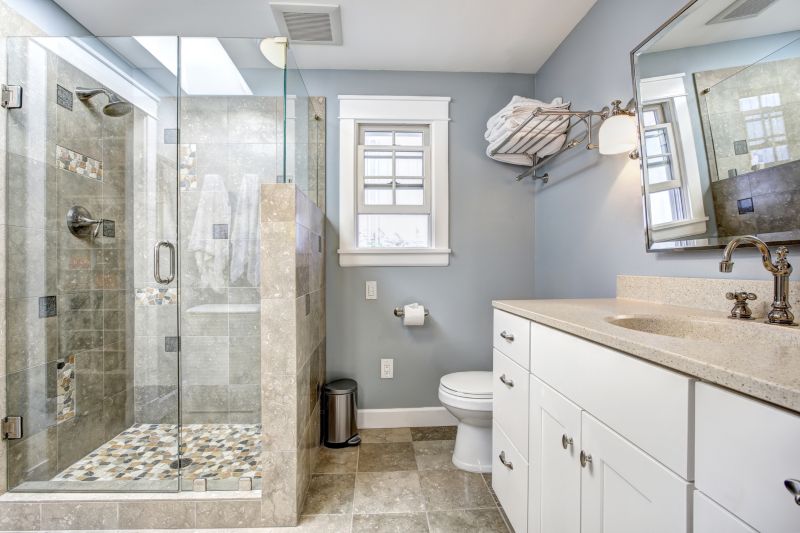Optimizing Small Bathroom Showers for Style and Space
Designing a small bathroom shower requires careful planning to maximize space while maintaining functionality and style. In Bayonne, NJ, many homeowners seek innovative layouts that optimize limited square footage without sacrificing comfort. Understanding the various options available can lead to a more efficient and aesthetically pleasing bathroom environment.
Corner showers utilize space efficiently by fitting into existing corners, freeing up floor area for other fixtures or storage. They are ideal for small bathrooms, offering a compact footprint while providing ample shower space.
Walk-in showers with frameless glass enclosures create an open feel, making small bathrooms appear larger. They often incorporate sliding or no doors to save space and enhance accessibility.




| Layout Type | Description |
|---|---|
| Corner Shower | Fits into a corner, saving space and providing a cozy shower area. |
| Walk-In Shower | Open design with frameless glass, creating a spacious feel. |
| Tub-Shower Combo | Combines a bathtub with a shower, maximizing utility in small spaces. |
| Sliding Door Shower | Uses sliding doors to eliminate swinging space, ideal for tight areas. |
| Neo-Angle Shower | Angular design that fits into corners, optimizing space use. |
| Shower Niche | Built-in storage feature within the shower wall for toiletries. |
| Glass Partition | Partial glass enclosures that define space without closing it off. |
| Vertical Storage | Tall, narrow shelving units to maximize vertical space. |
Maximizing small bathroom shower layouts involves selecting designs that utilize space efficiently while maintaining functionality. Corner showers are particularly popular for their ability to fit into tight spaces, often using a quarter-circle footprint that leaves room for other bathroom fixtures. Walk-in showers with clear glass panels can make the room appear larger by removing visual barriers, creating an airy and open atmosphere. Incorporating built-in niches and vertical storage solutions helps keep toiletries organized without cluttering the limited space.
Innovative shower layouts in small bathrooms continue to evolve with new materials and design trends. From sleek frameless glass to smart storage solutions, these ideas aim to maximize functionality while maintaining aesthetic appeal. Proper installation and attention to detail are essential to ensure durability and ease of maintenance. Whether through creative use of space or modern design elements, small bathroom shower layouts can be both practical and visually appealing, making the most of limited square footage.


